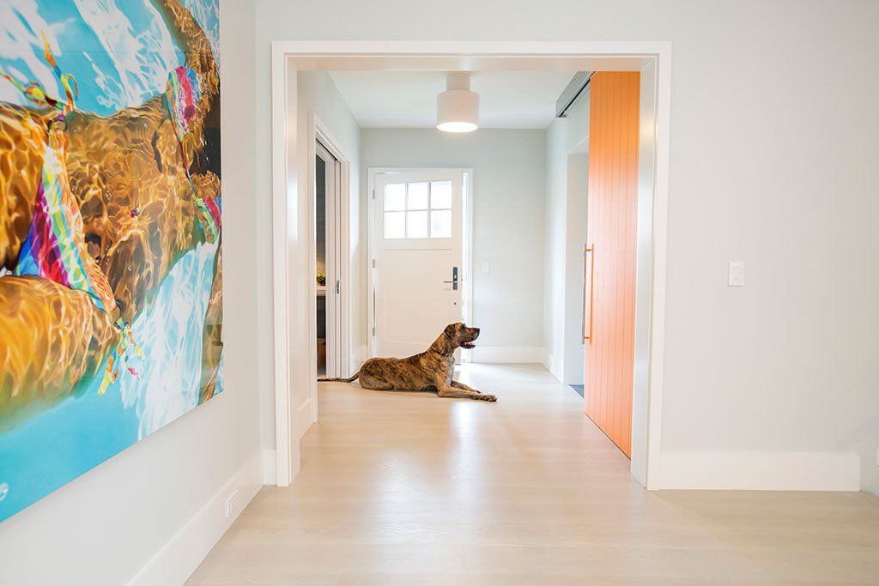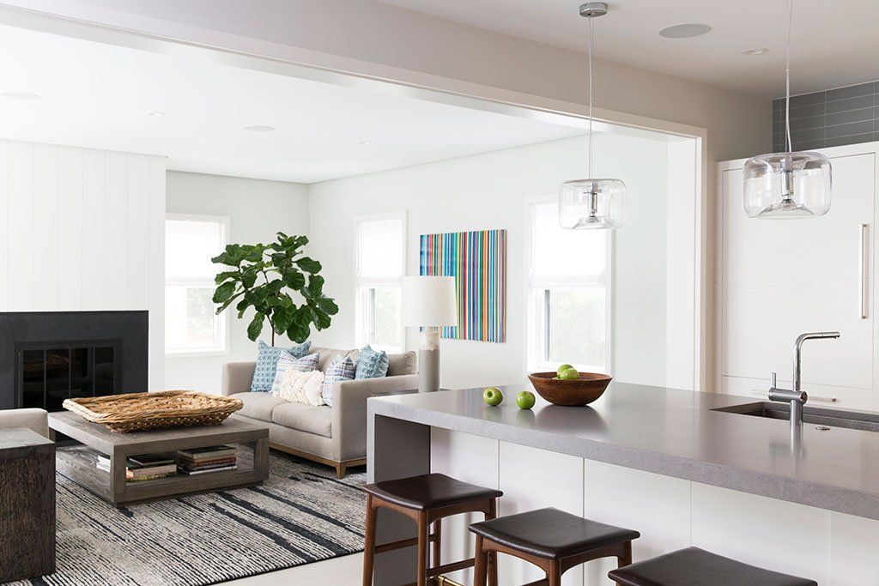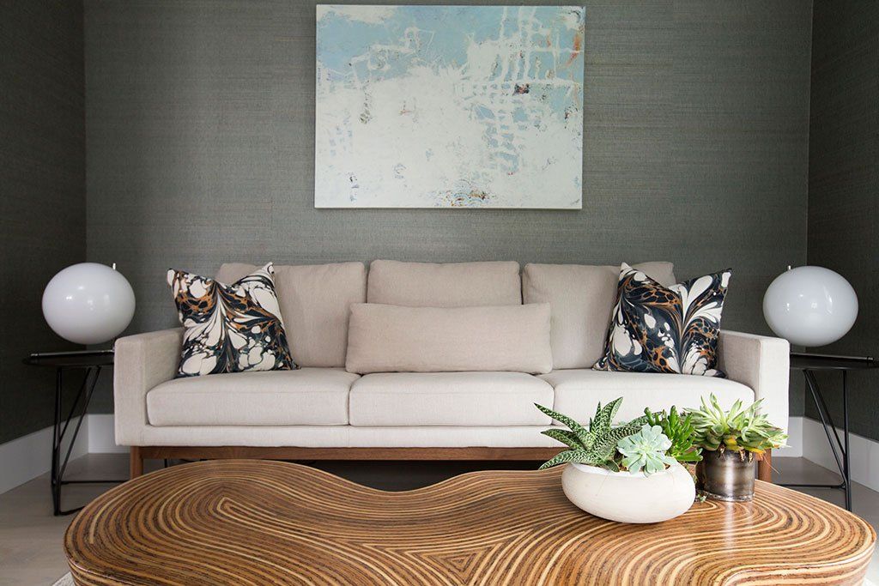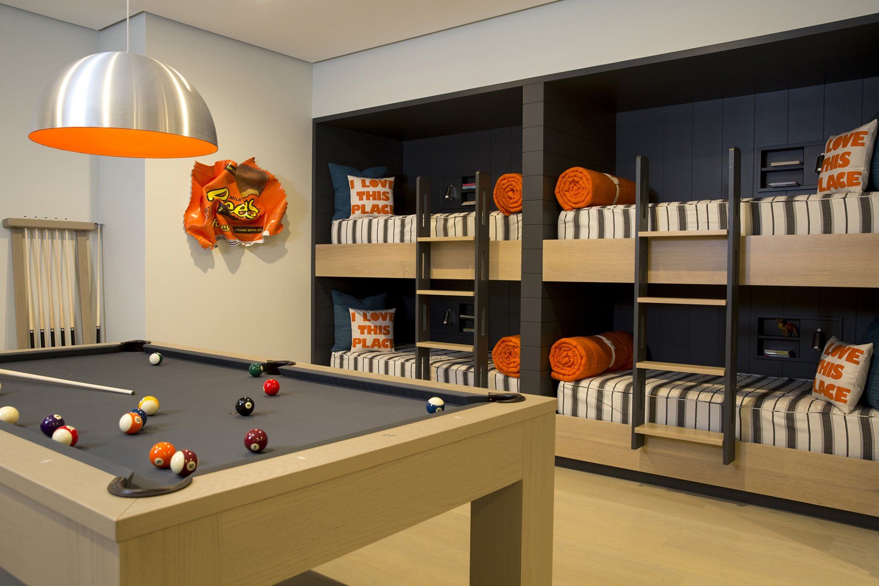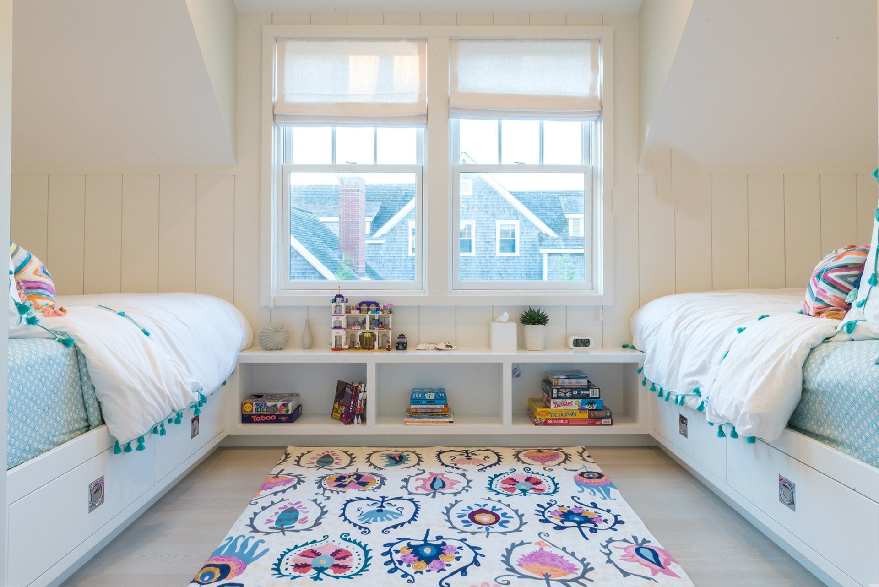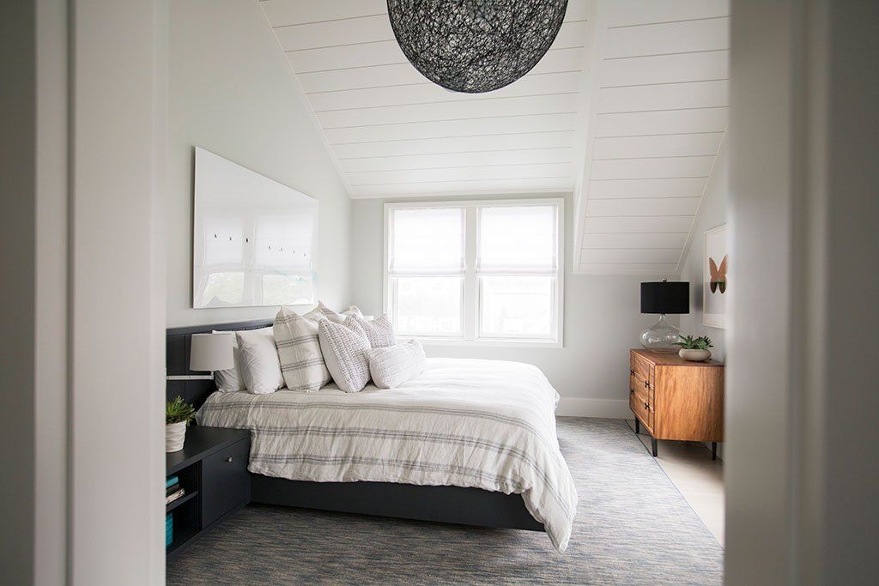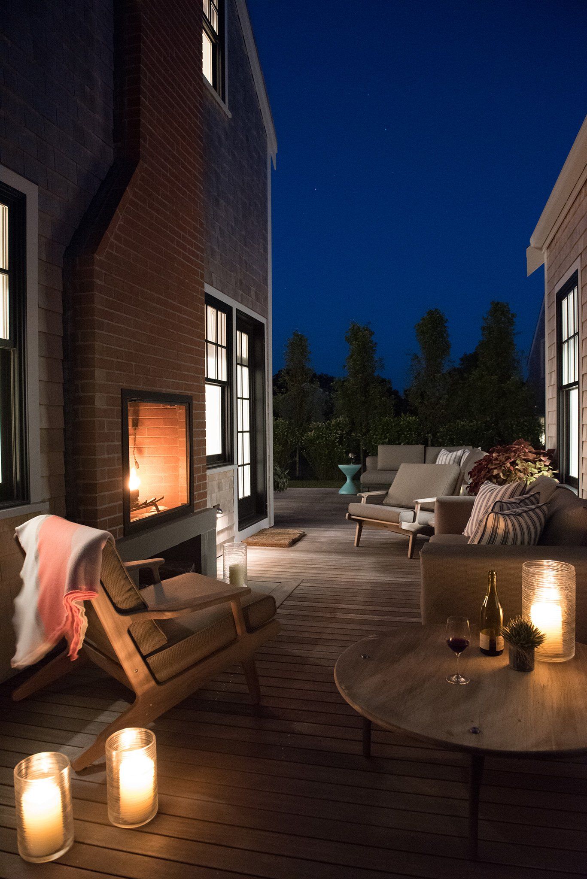Cliff Side
Many factors drive our enthusiasm to design for our clients. In this case our client was committed to carrying on the tradition of Nantucket summers, just as his parents had provided during his own childhood. Though living in Europe, he and his wife wanted their children to experience summer on Nantucket with family, walking the same lanes he had in his youth. They were excited to find a lot close to downtown, but as is typical of an in-town lot it was rather tight, so the site plan had to be very efficient. Knowing they would be hosting family and friends, it was important to accommodate the right number of bedrooms with some extra room to spare.
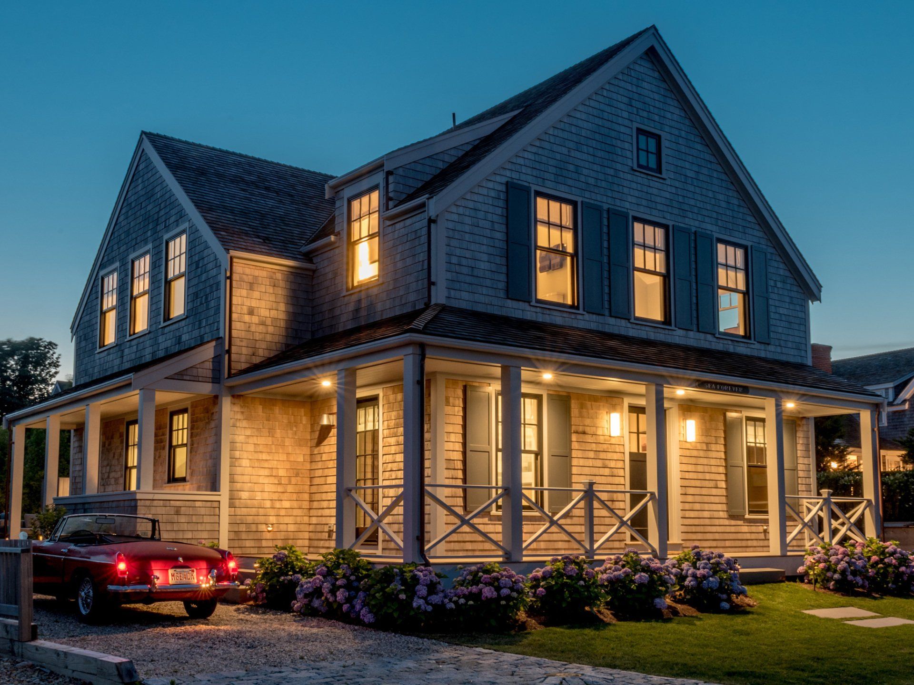
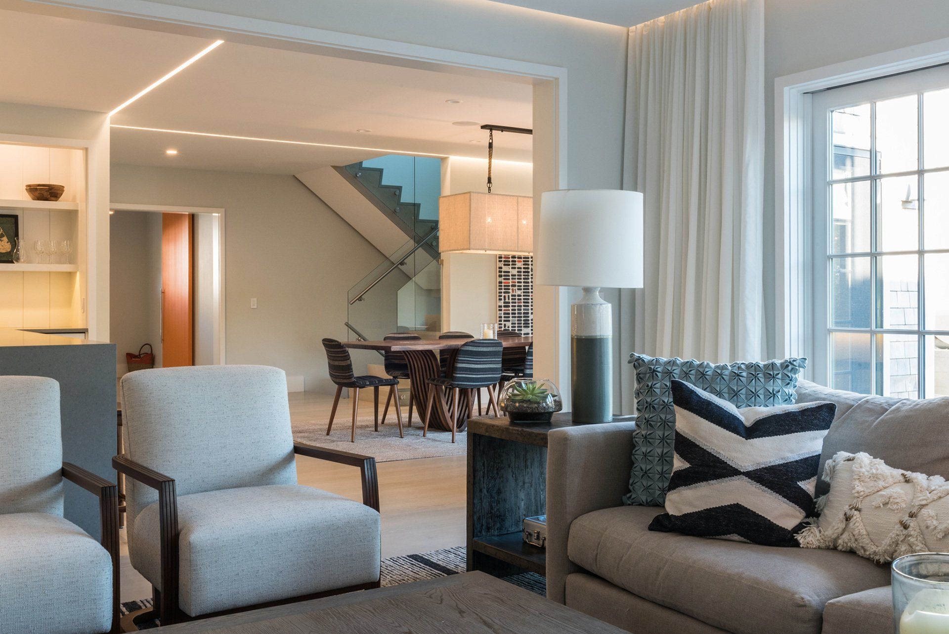
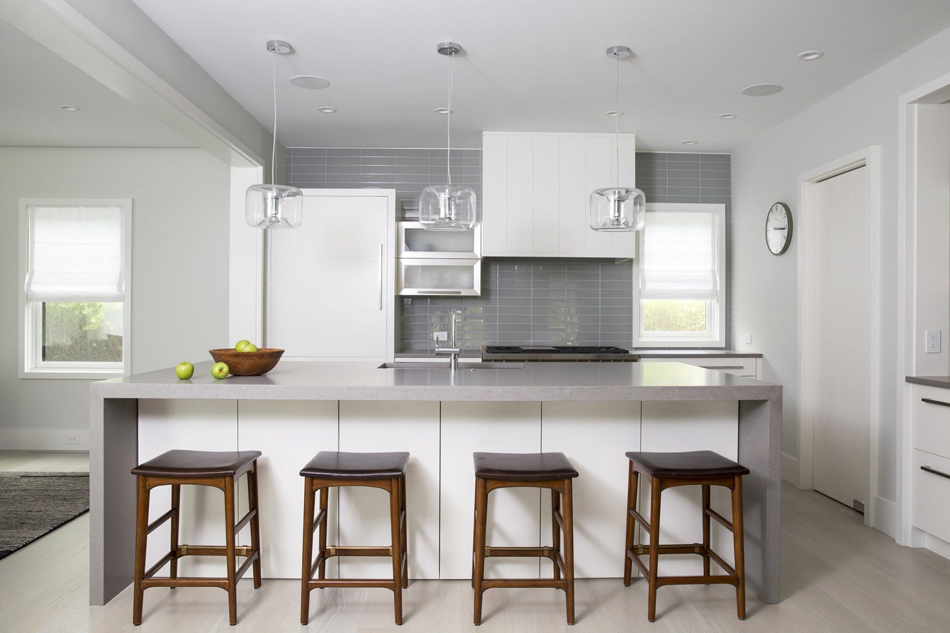
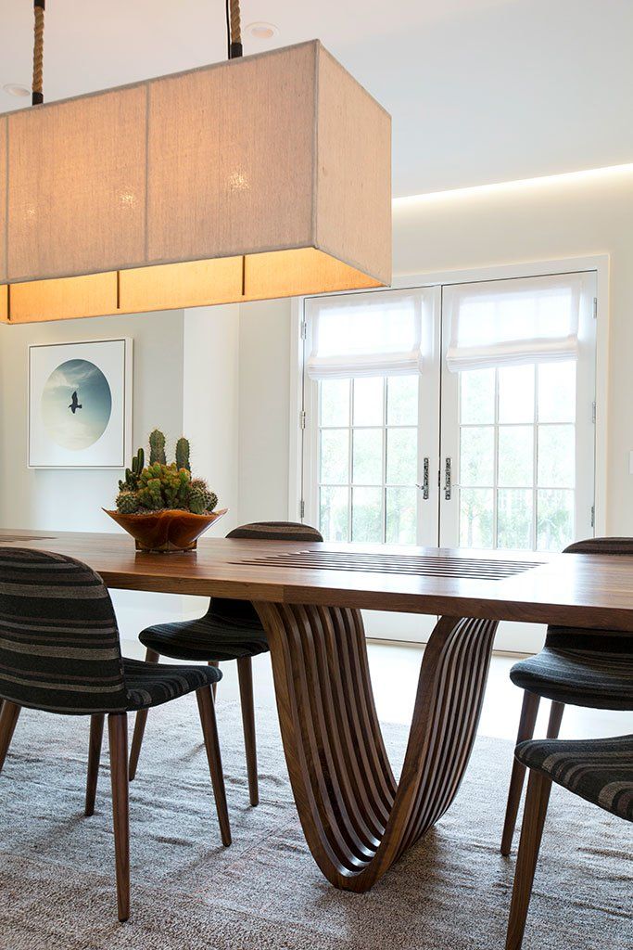
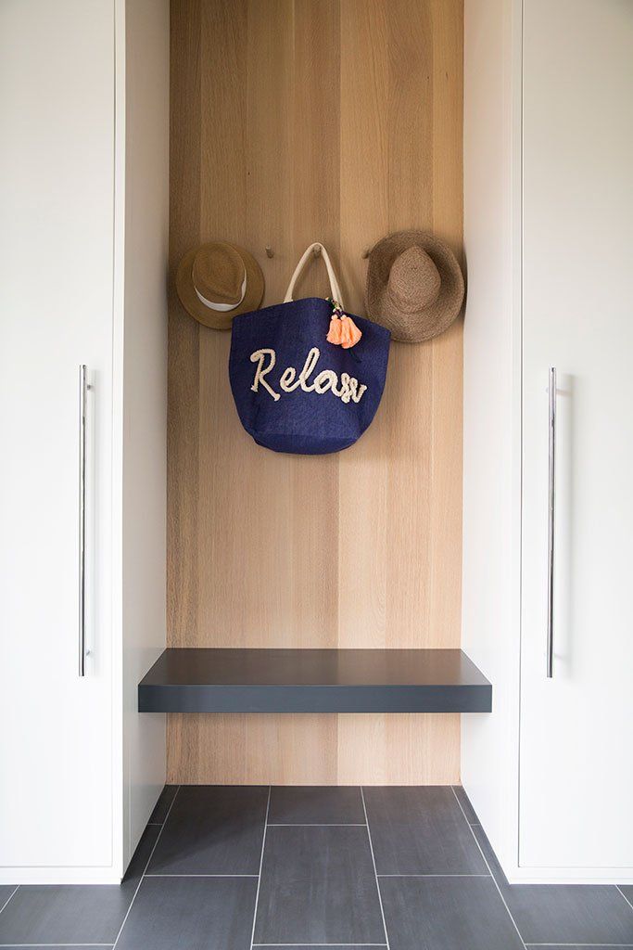
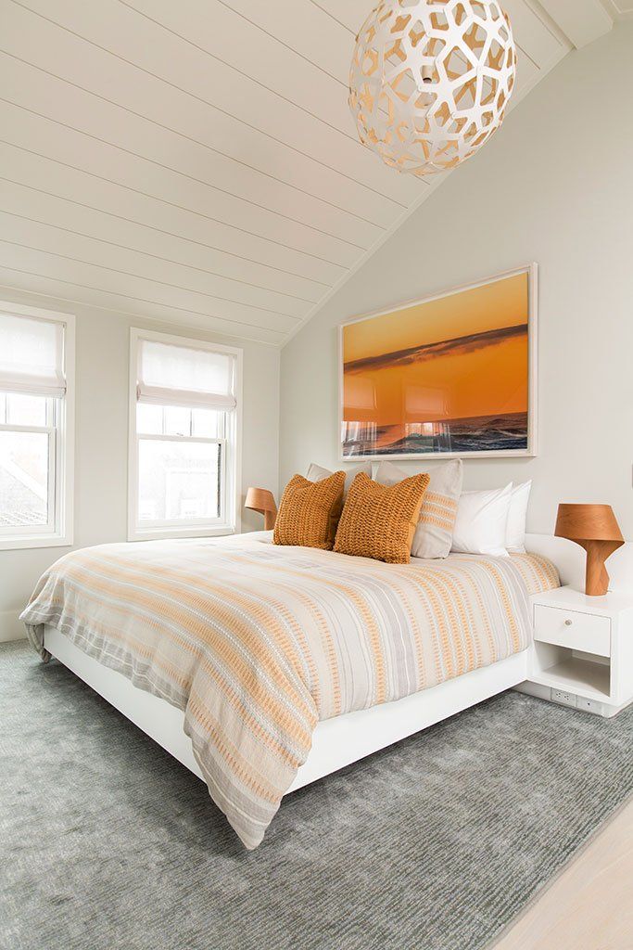
The first floor is designed to be as open as possible, with doors spilling out onto the southwest facing decks. The second floor provides for two master suites and additional bedrooms for their children. Taking advantage of the lower level, we were able to accommodate an additional guest suite, more living space, and fun sleeping bunks for extra company. The home was finished with a calming palette of whites and grays while incorporating the warmth of stained white oaks. We were so pleased to provide our clients with the perfect place to write new chapters of family memories on Nantucket.
