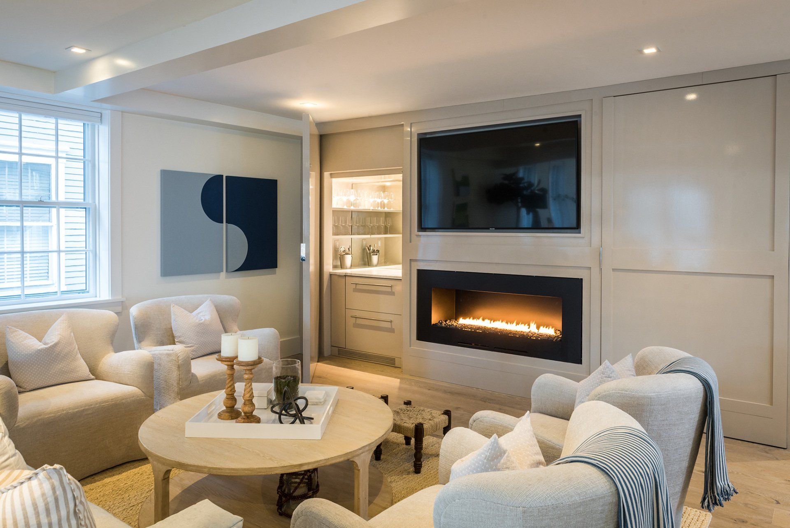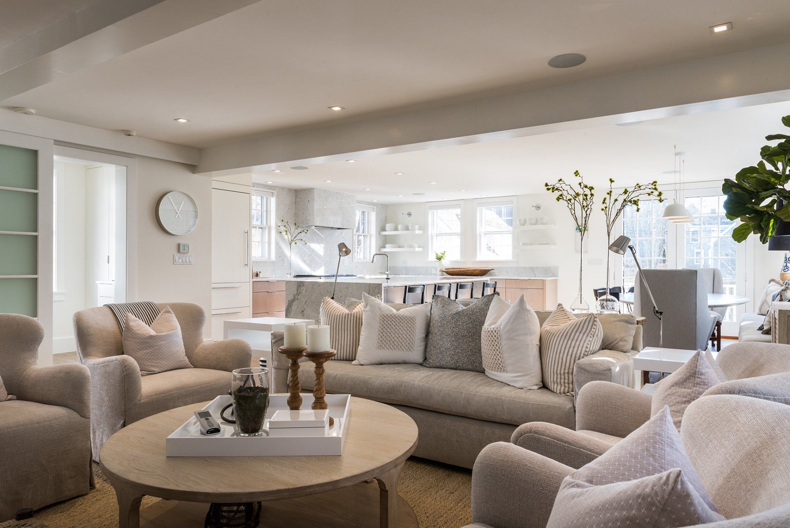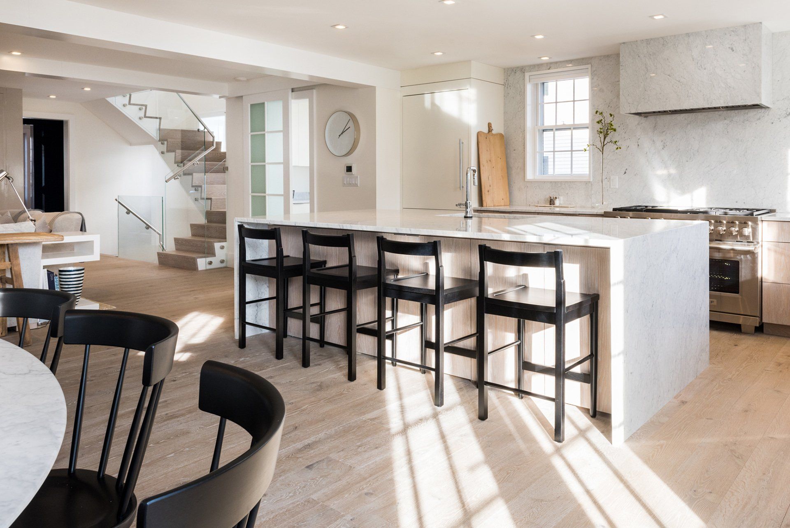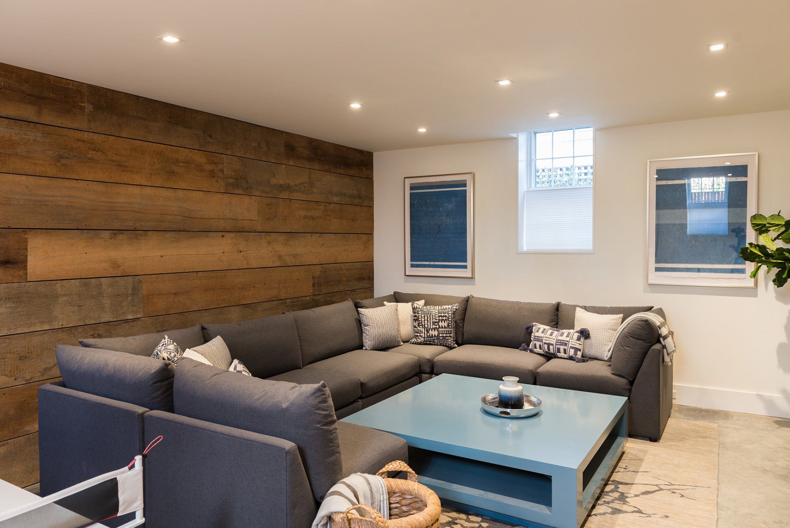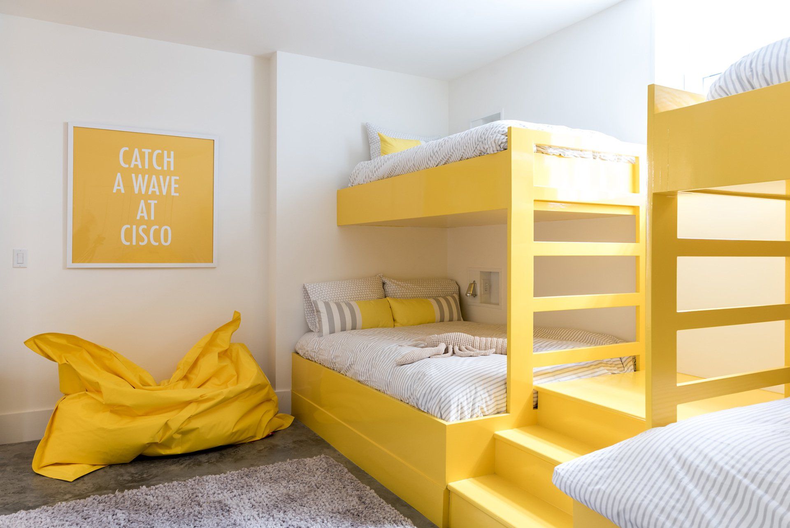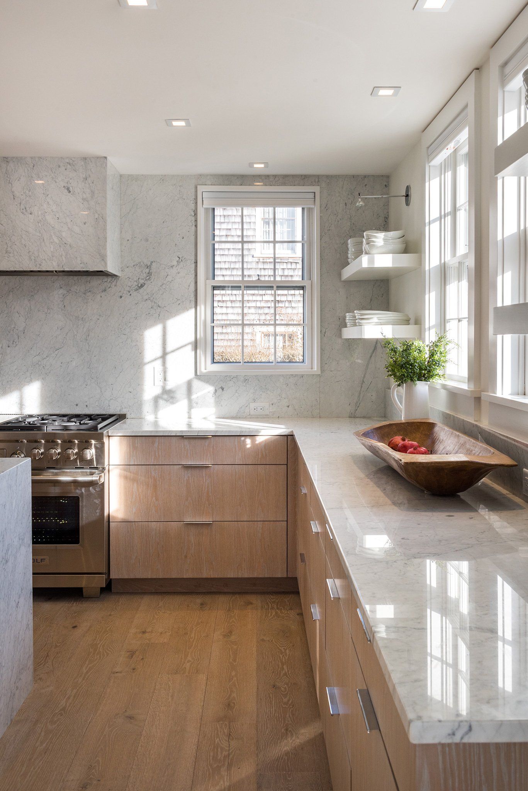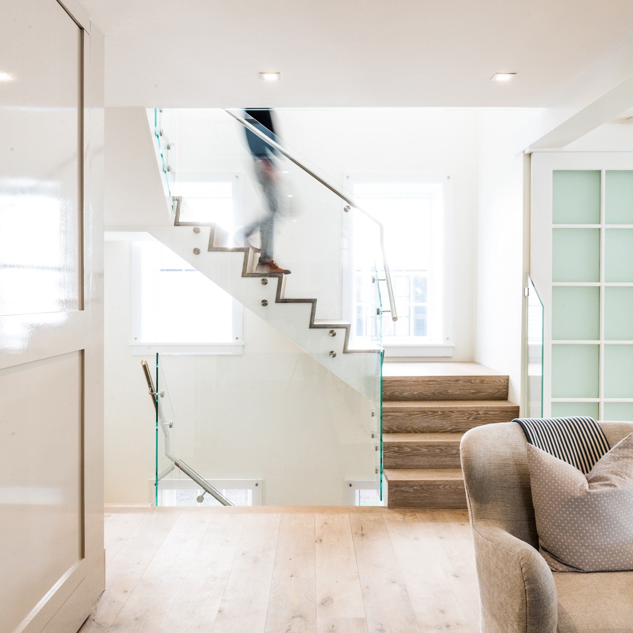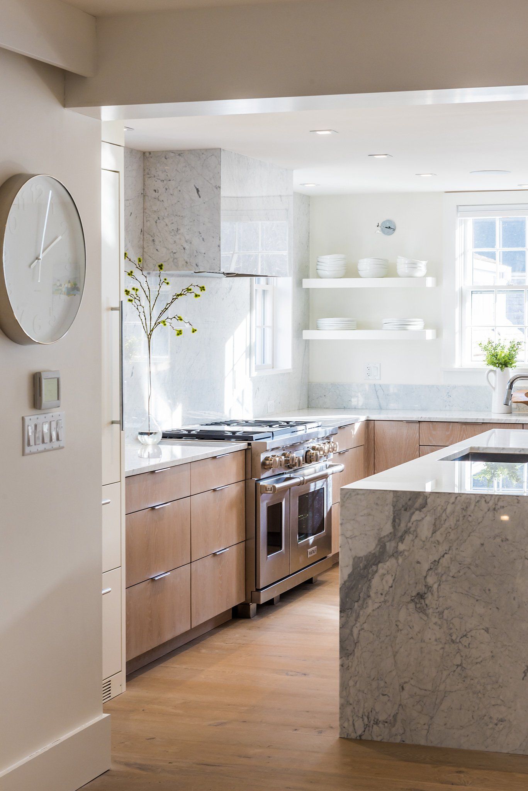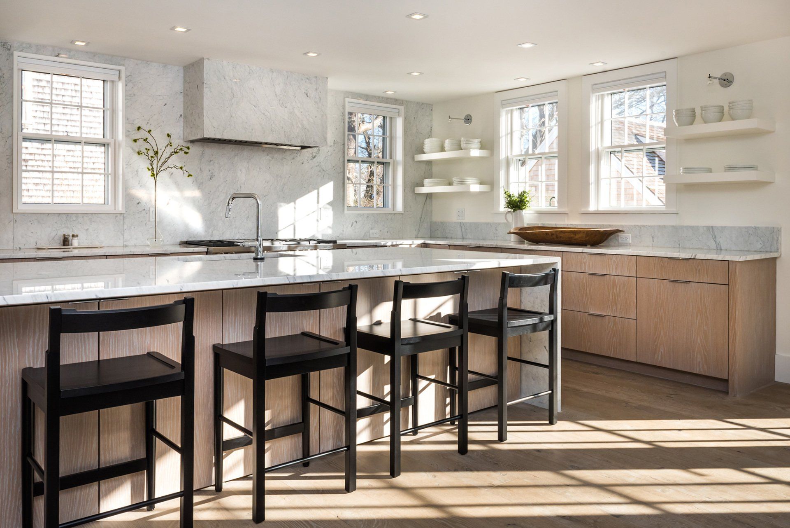Indian Summer
This historic home embodies the charm of downtown Nantucket, with surprising interiors that respond to today’s way of living. The colonial opens up to allow the south west light to fill its interior living spaces. The lower level was reconstructed to capture more casual living spaces while accommodating more friends and family. While maintaining a historic façade and entry spaces, one is led past the floating sculptural stair and eventually to the common spaces. These spaces give way to the garden beyond.
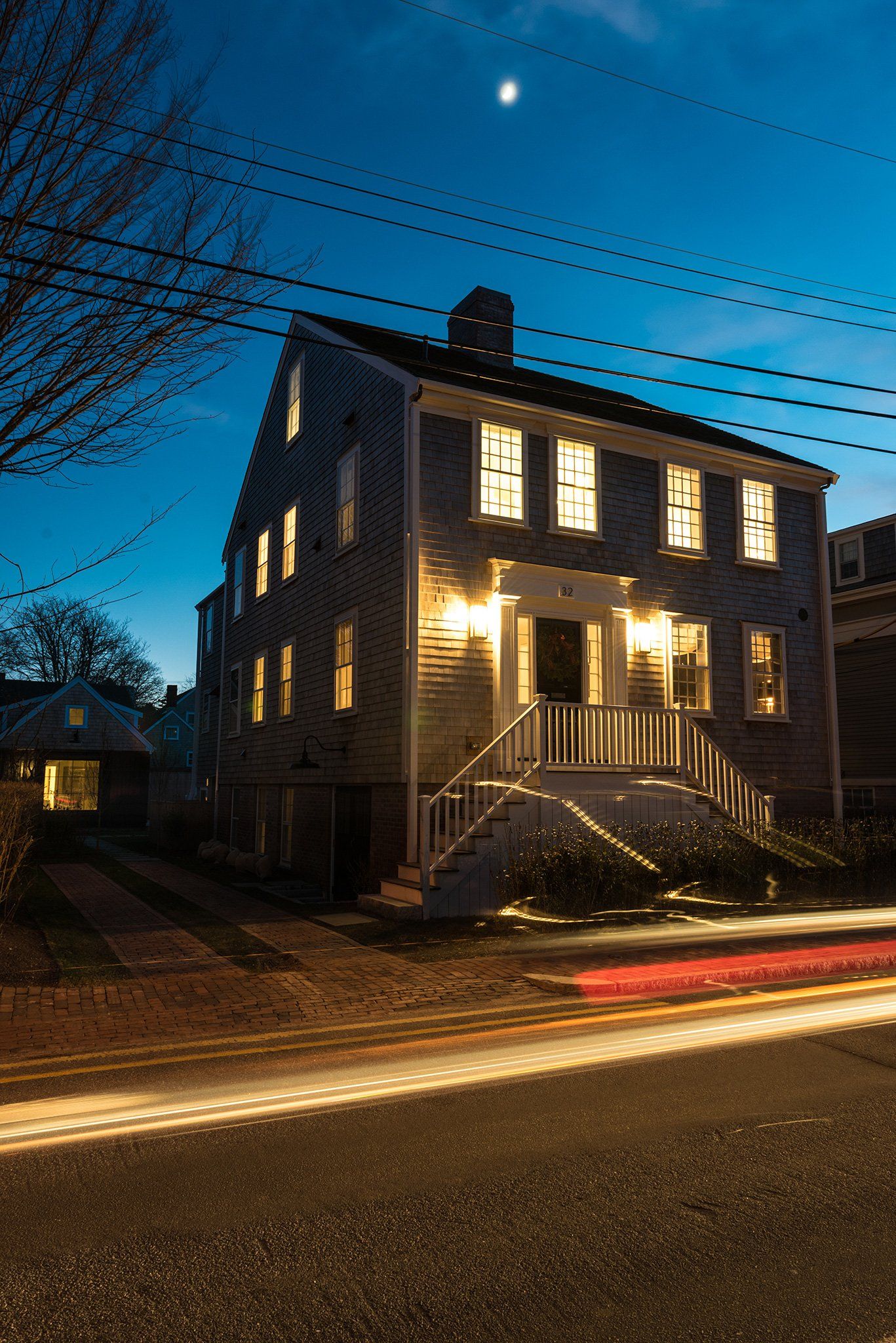
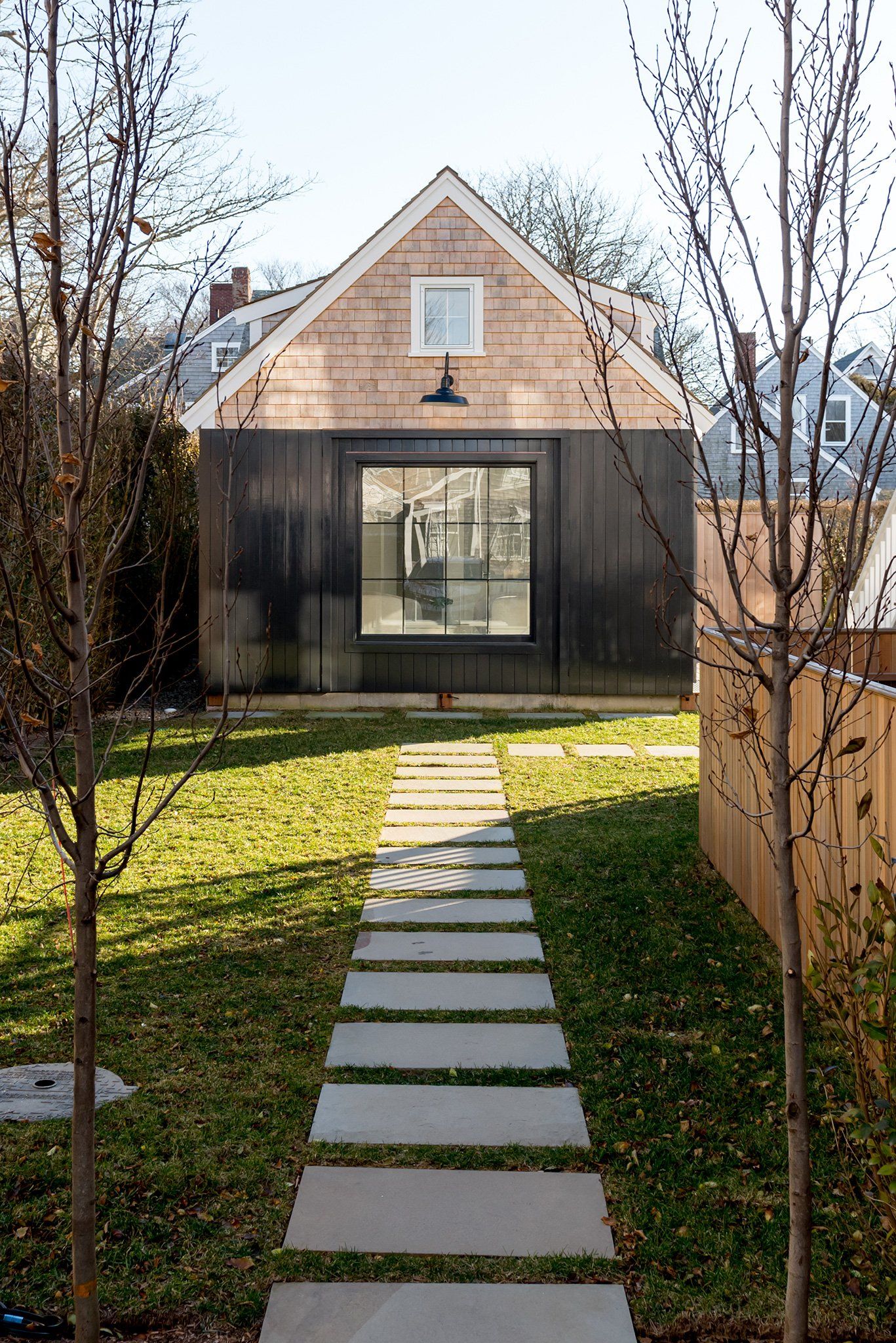
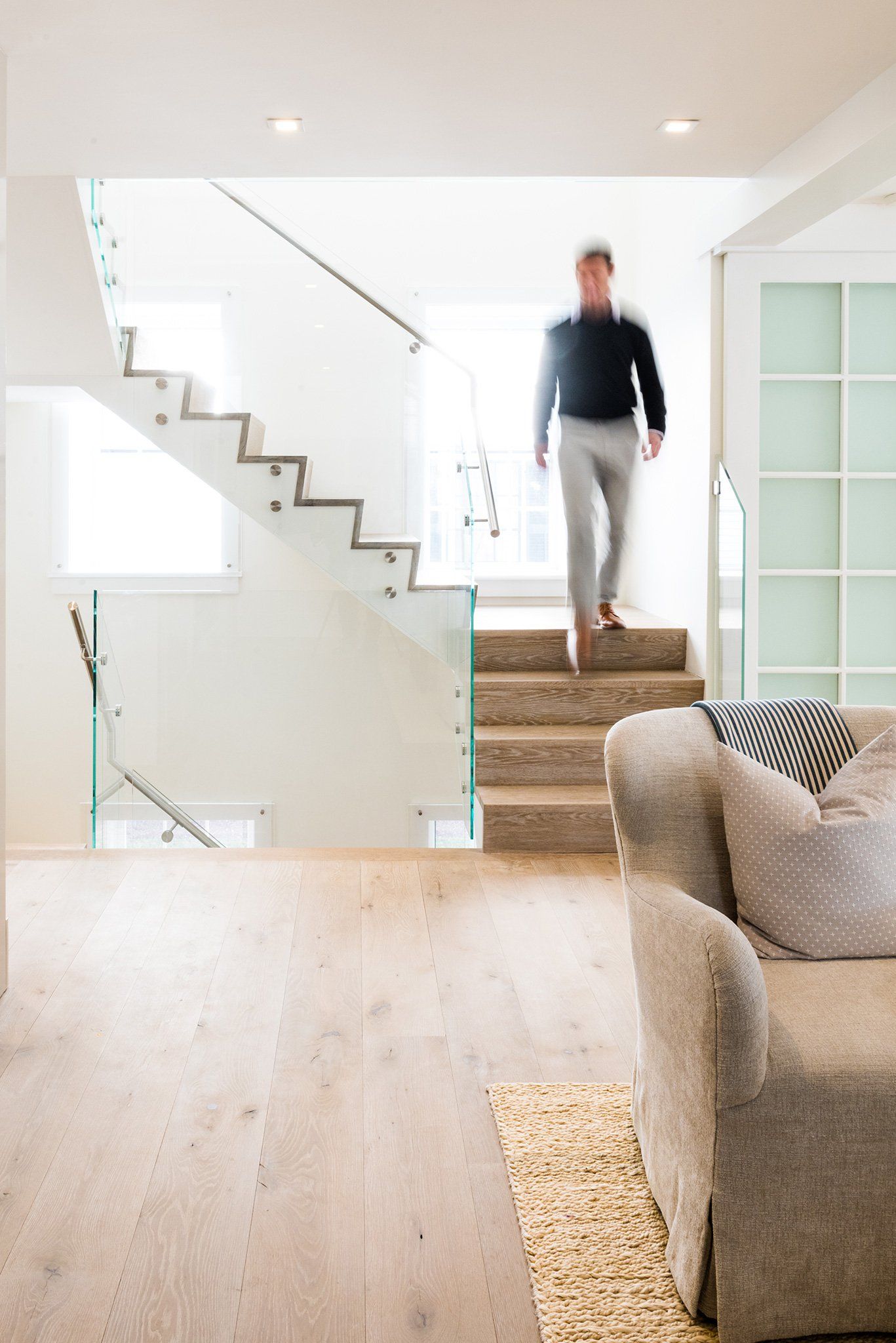
The rear yard accommodates a studio space that becomes accessory to the garden itself. With efficiency in mind, it provides additional living space on two levels – whether the need be a fun space for teens to escape to or a quiet refuge on a gray Nantucket day. The home’s natural palette allows the colors of Nantucket to be the star, ever reflecting the island’s light. The main house is organized in the traditional sense, with living stacked on four levels. Bedrooms have been fitted with en-suite baths. The goal was to modernize the home yet preserve its exterior, right down to respecting the original window placement.
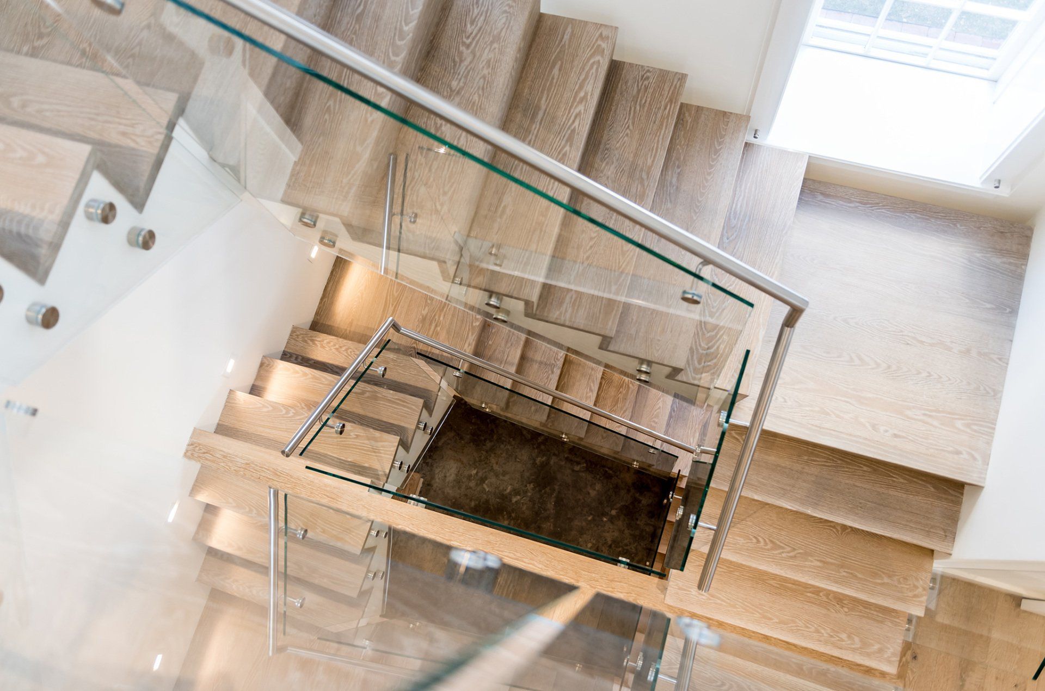
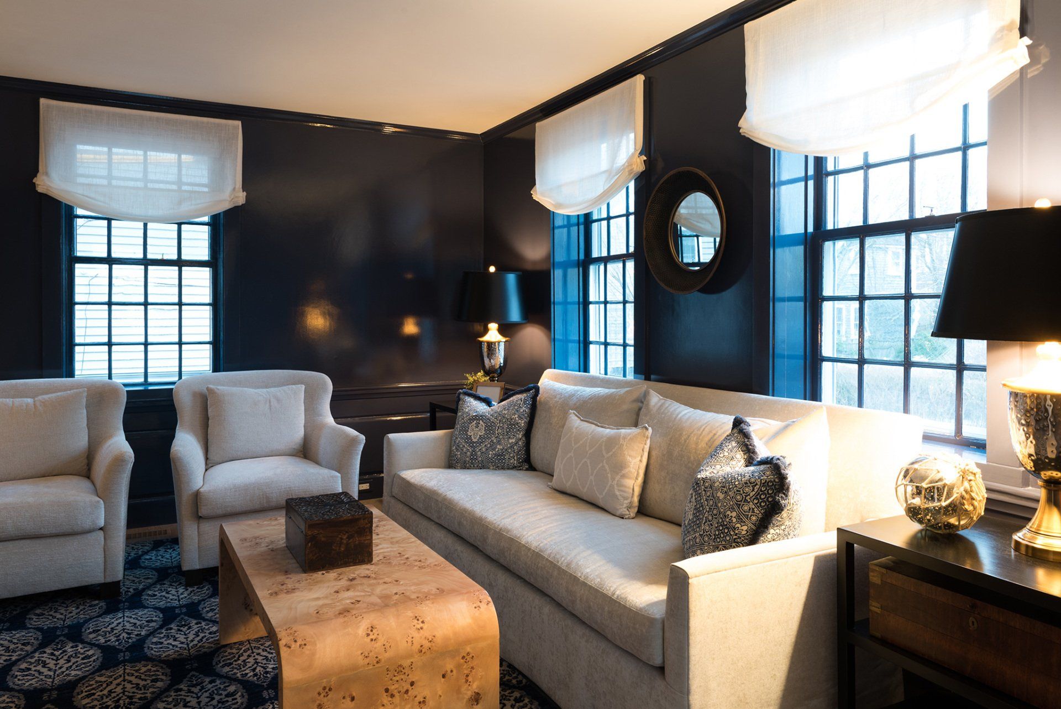
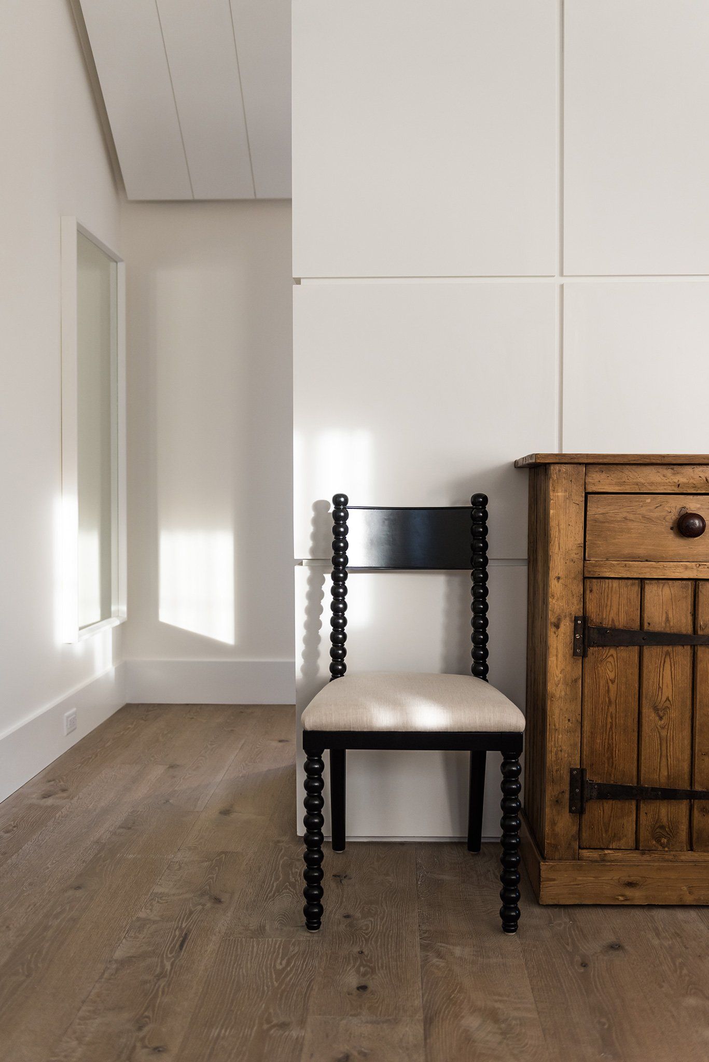
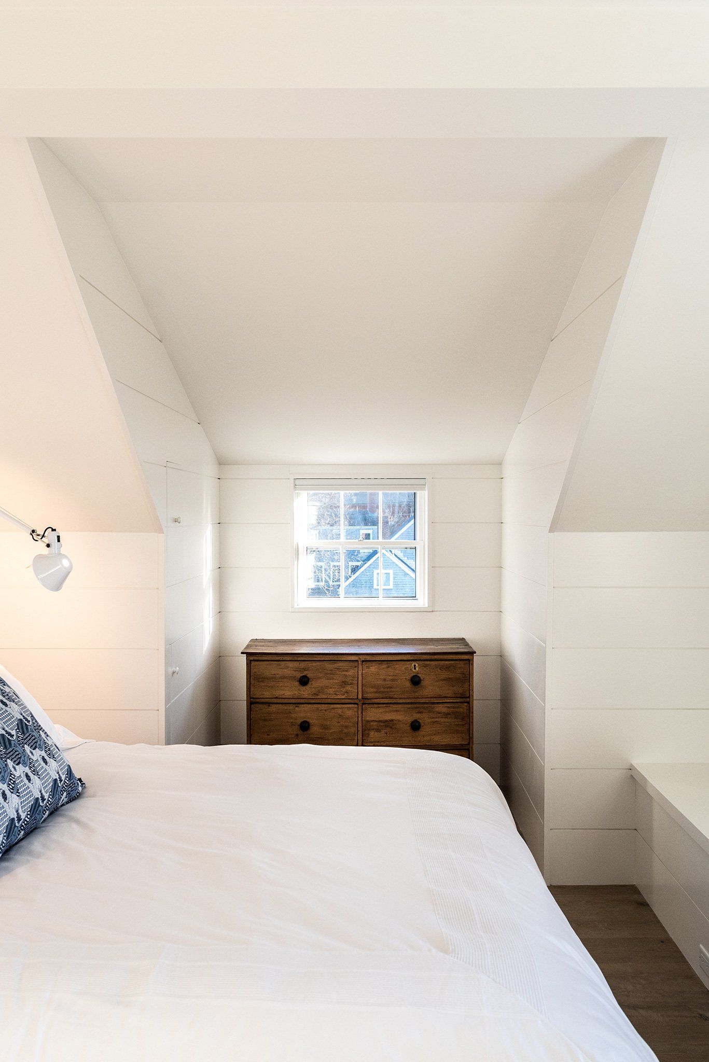
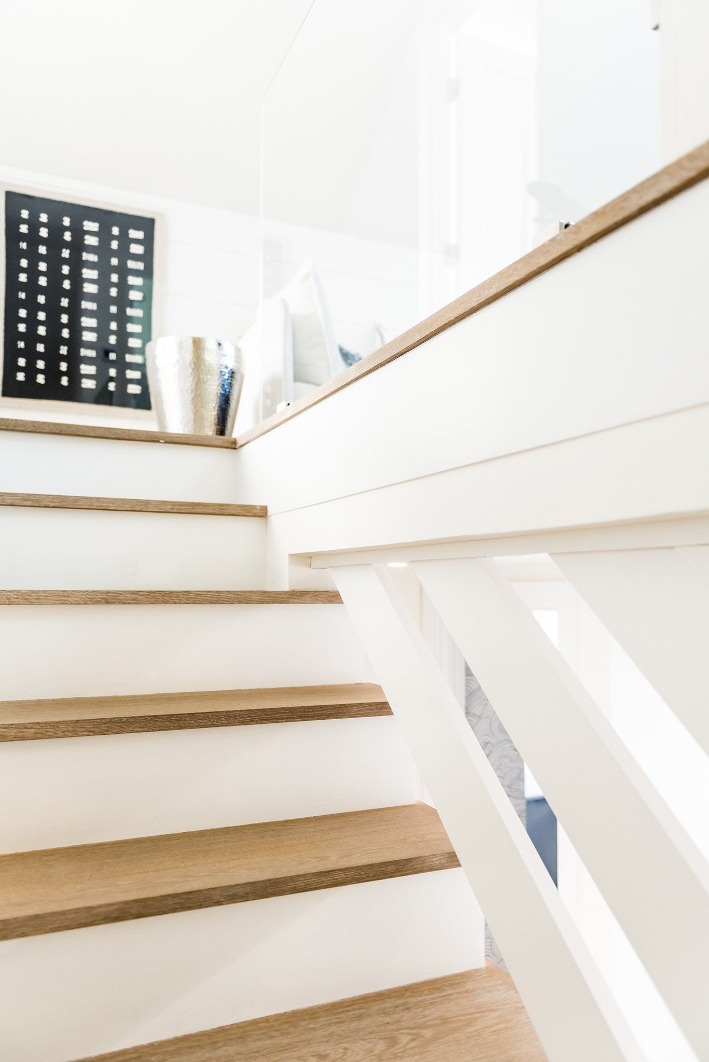
This was the third home we had the opportunity to work on with our clients. With their fondness for in-town living, this home was a perfect fit. It also allowed them a bit more living space than their previous cottage. With the care taken in its rehabilitation, it should shelter families for another 160+ years.
